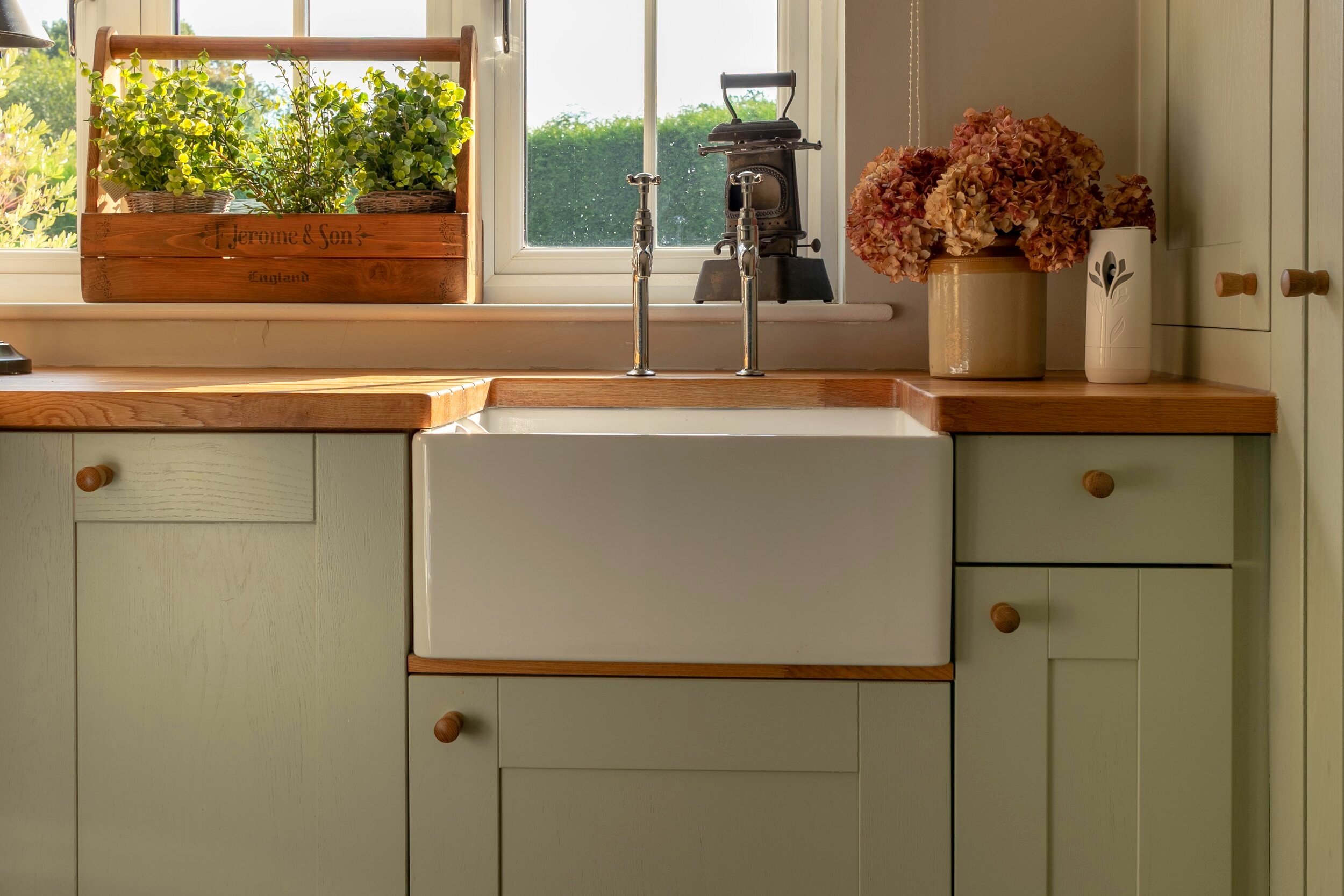
Utility Room(s)
These two rooms were completed individually for two separate owners of the same house. The first room, with sink and washing machine is also home to the original central heating system. This includes a large water cylinder and boiler, not to mention a seemingly endless amount of pipework.
The brief was to hide this installation whilst ensuring access for any future maintenance. The room is small and I was keen to ensure it felt as bright and open as possible. Light coloured green paint complements the existing oak effect floor tiles whilst also tying the space to the countryside views through the windows. My clipped corner cabinet detail helps to lead you through the space without these large cabinets feeling overbearing.
The later completed second room houses additional plumbing infrastructure. The decision was made to mirror the cabinetry which was working well in room one, and add lower units in the same style which cater for additional white goods and the homes data cabinet. The result of the design and layout are such that you are gently guided around the bright, practical and airy space.
For those wishing to pass through to access the garage, garden or living areas, the path is clear and uncluttered.
Project Description: Utility Rooms
Client: Private Residential
Year: 2017 & 2021








